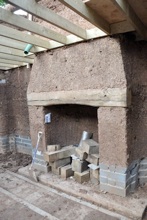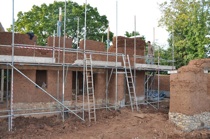DAVID JOYCE
COB & LIME SPECIALISTS

DAVID JOYCE
COB & LIME SPECIALISTS











Built on the footprint of an existing building, this new cob cottage is on the edge of a village, in an Area of Outstanding Natural Beauty.
The owners, Sarah and James, had a long-standing desire to build with cob, so when the opportunity arose to acquire a rural site, they knew what they wanted to achieve. They developed the design, which their architect then translated for planning. They worked closely with the council to ensure the designs met their needs whilst complying with planning regulations.
“We wanted a family home that would benefit from cob’s particular qualities - sustainability, sweeping curves, a really organic beauty. An environmentally sound building with a gentle appearance that would ‘hug’ us, that’s cob’s appeal”.
With little previous building experience and just a few DIY projects under their belts, the couple have been thoroughly immersed in the build. James has worked alongside the cob team and with the carpenter and he plans to do the first and second fit.
“We admired Dave’s work and knew we could work together and benefit from his experience. There’s something fabulous about watching a cob building going up, we’ve greatly enjoyed the whole process.”





Project Summary
Four bedroom cob family home
Traditional cottage style
Slate roof
Single storey lean-to lounge
Exposed oak beams
Cob fireplaces in dining hall & lounge
A new cob cottage







